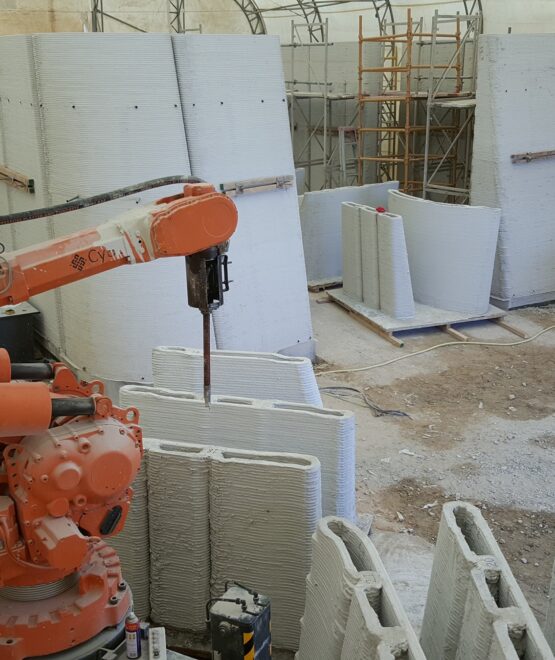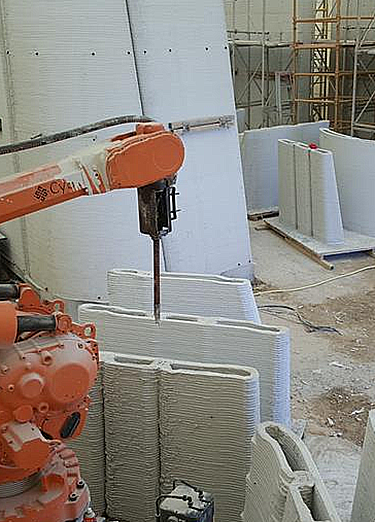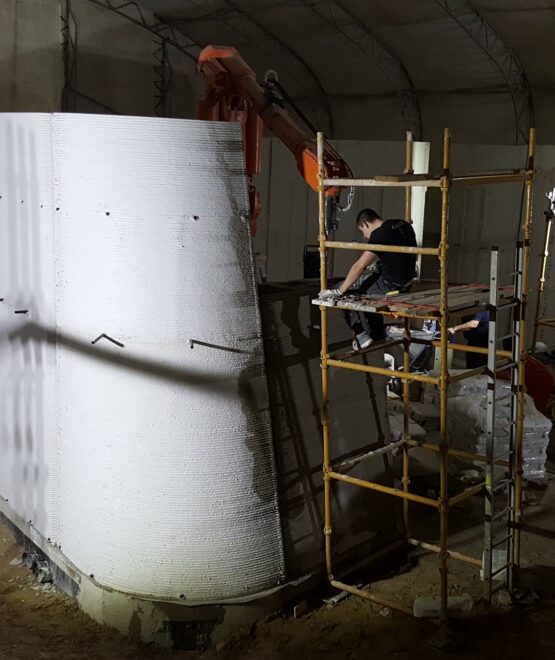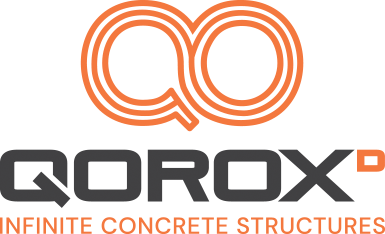R & Drone
Project details
Client
Dubai Electricity and Water Authority (DEWA)
Scope
Engineering, construction
Printing time
46 elements 3 week
Built-in 2017 in Dubai as part of Dubai’s 2030 plan to 3d Print 25% of all buildings by 2030. It is also the first 3d Printed building in the Middle East.
An ambitious and progressive goal
Customer Demand
It was April 2016, when Sheikh Mohammed Bin Rashid Al Maktoum shared his vision to print up to 25% of buildings by 2030 in Dubai. An ambitious and progressive goal. As a result DEWA (Dubai Electricity and Water Authority) indicated in the Laboratory for Drones (R&D Drone) at the Solar Parc. This laboratory will conduct research on drones and 3D printing technologies and is based at the Solar Park as a part of its Research and Development (R&D) Centre. It had to be build by means of 3D Concrete Printing. This demand can be seen as the first open tender in which 3D printing has been named as mandatory construction method. It was their wish to print directly on-site including an iconic design.


Printed on location
The Activities
The R&D Drone Laboratory was delivered in the second quarter of 2017. CyBe was responsible as a subcontractor for the engineering and construction of the 3D Printing works in the building. Because of the size of the elements of the R&D Drone Laboratory, we used our mobile printer: the CyBe RC 3Dp. Together with the team of printing engineers, the printer was transported to the location in Dubai to print the elements on site. Therefore we were able to fulfil the wish of printing on-site.
Printing in extreme circumstances
What we’ve learned
Before printing this project, all the prints had been done in a controlled environment. Within this project, we experienced very hot temperatures of higher than 50 degrees Celsius. In addition we noticed that tests told us that CyBe MORTAR would be reaching final setting time in five minutes. We experience that people trust on standards too many times, without checking side information. Besides, we found out how to ensure to fall within local regulations and building codes. Think of building up the design – when the client requested a bigger floor area we only needed to adjust the parameters instead of re-designing. Cheap and very efficient.

